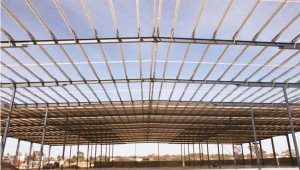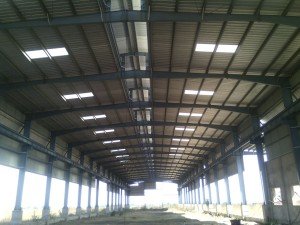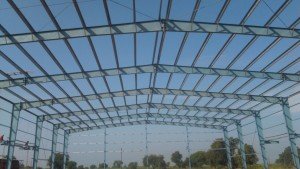PEB
Our advanced computer design provides enhanced project control, complete structural analysis, faster field erection, accurate project pricing and cost predictability, design simulations and total architectural freedom with adequate attention to detail and aesthetics. Having worked with multiple industry segments such as automobiles, railways, warehousing, power, commercial complexes, manufacturing, etc., we are well versed with the unique requirements of each. Above all, our highly skilled and experienced team operates with the zeal to translate smart engineering into smart buildings; buildings that can be customized and tailor-made to meet your needs.
Pre-engineered buildings have become an essential option for a number of buildings such as warehouses in infrastructure projects and production shops for every conceivable manufacturing activity. With the large, clean floor area free of columns or obstructions, afforded by this concept, PEB's find favor with organization who have very dynamic plans related to products and process handled by them over a period of time. In warehouses, the pre-engineered building allows for more storage and stacking than the conventional concepts such as concrete and site fabricated structural steel. PEBs permit end user to optimize column free space to suit racking arrangements and internal logistical requirements.
Pre-Engineered Buildings, are best constructed as stand-alone buildings precisely engineered to specific user requirements. PEB components are totally shop fabricated require bolting of components together of the same on site .
connected to previously completed foundations and sub structures. They feature a structural steel framework of primary and secondary members (rigid frame, beams, purlins and girts, trusses, and columns) on to which cladding and roofing components are attached. In short, pre-engineered buildings can be as unique as your needs.
Buildings intended for commercial, industrial or institutional occupancies can be built precisely, economically & speedily using this concept.
Design for total safety - availability of Code
Any structure that is built, apart from delivering all functional needs of the end user, must provide highest levels safety against all loads and exposure conditions that are expected to be imposed during construction as well as service phases of a building.
PEB, as a concept, finds its strength in its innovative design process. This process derives its strength from optimization by which metal is deployed to its required extent exactly matched to the loads that are incident on that element.
Conventional structural engineering standards, (which are all based on rolled steel components with fixed cross section), sometimes, fail to capture this unique feature available to the end user.
Heartening development in this respect is revision in the Code of Practice for structural steel design (IS: 800-2007) which has been modified substantially in line with this concept. However, new standardization work is needed for covering materials such as composites (like sandwich panels), and codes for fire safety.
Highly researched fire safe panels incorporating polyisocyanurate and Mineral Wool cores with excellent fire rating are available from the company to meet all fire safety codes.
Today's PEB structures incorporate panels having steel facings with proven advanced metallurgical protection like aluminium + zinc coatings.
Exterior finishes like organic coating (paint systems) are available having a wide array of colour and shades as colour coated products.With the extensive knowledge base developed over years, we have in place a high profile team of Design Engineers, Drafting team and Quantity Surveyor, equipped to provide end to end design and engineering solutions forPEBs irrespective of any extent of Engineering complexities.. All works in design office are closely reviewed, cross checked and verified to meet customer requirements. Design and drawing outputs are verified in compliance with Design codes and regulatory requirement. The system is wholly computerized.
The accuracy levels achieved in terms of efficient Engineering and Quality driven fabrication have prompted us to target zero error tolerance in our processes and products.
Facilities
Applications of PEB
.Industrial .Factories
.Workshops .Warehouses
.Cold stores .Car parking sheds
.Slaughter houses
Commercial
.Showrooms .Distribution centers
.Supermarkets .Restaurants
.Offices .Service stations
.Shopping centers .Cement Plants
.Steel rolling mills .Sugar mills
.Ceramic factories .Schools
.Exhibition halls .Hospitals
.Theaters .Auditoriums
.Sports halls







